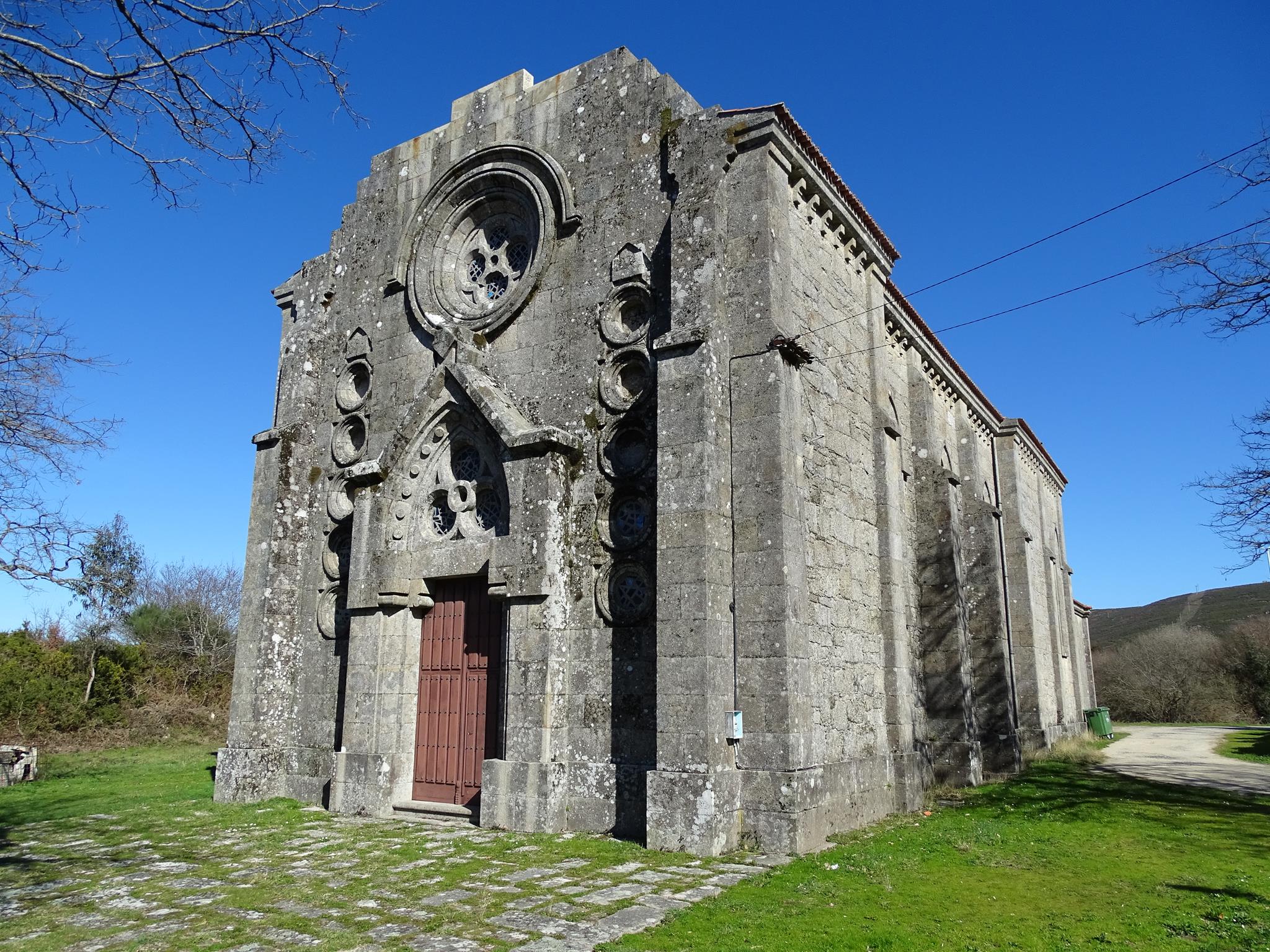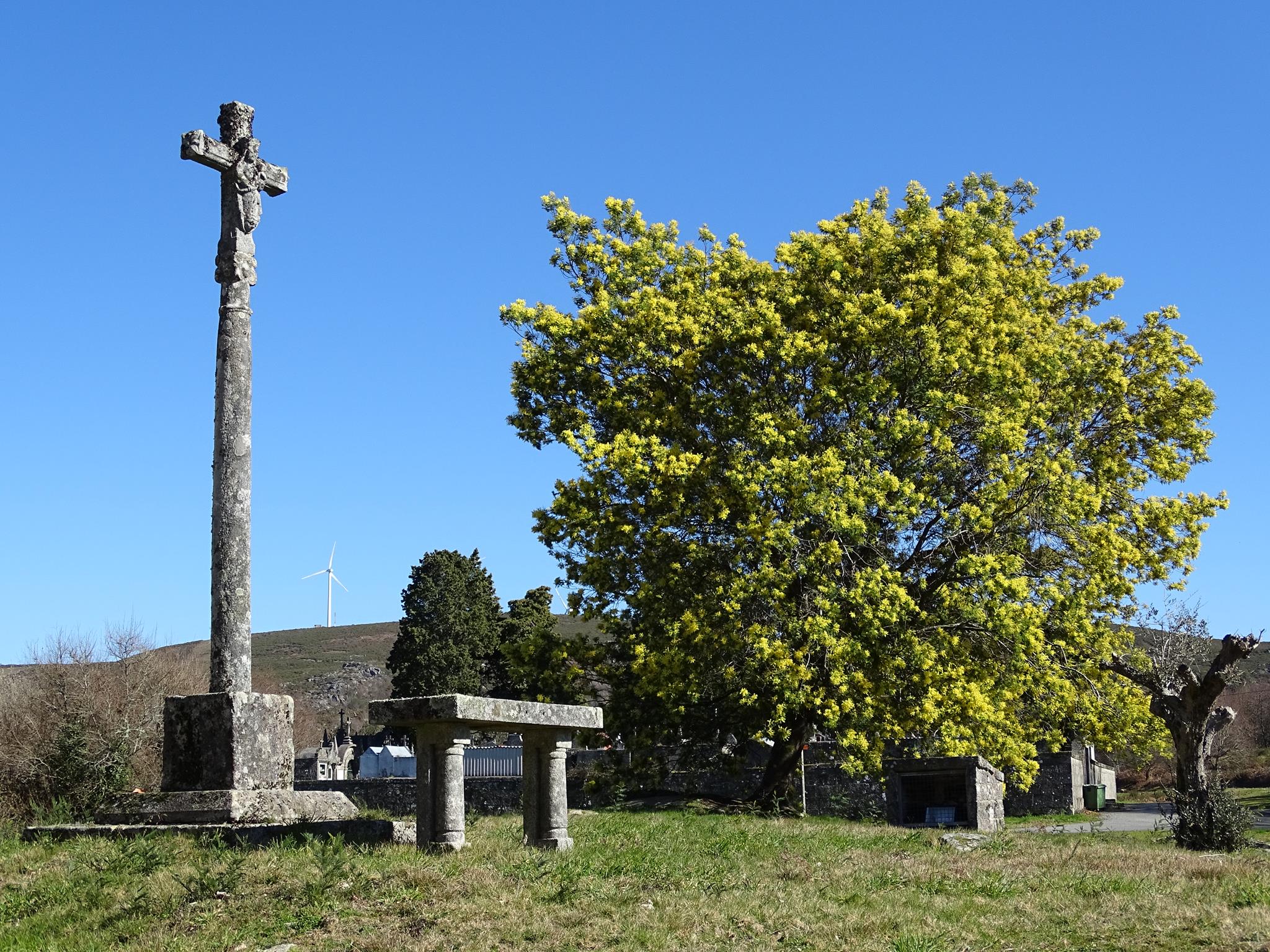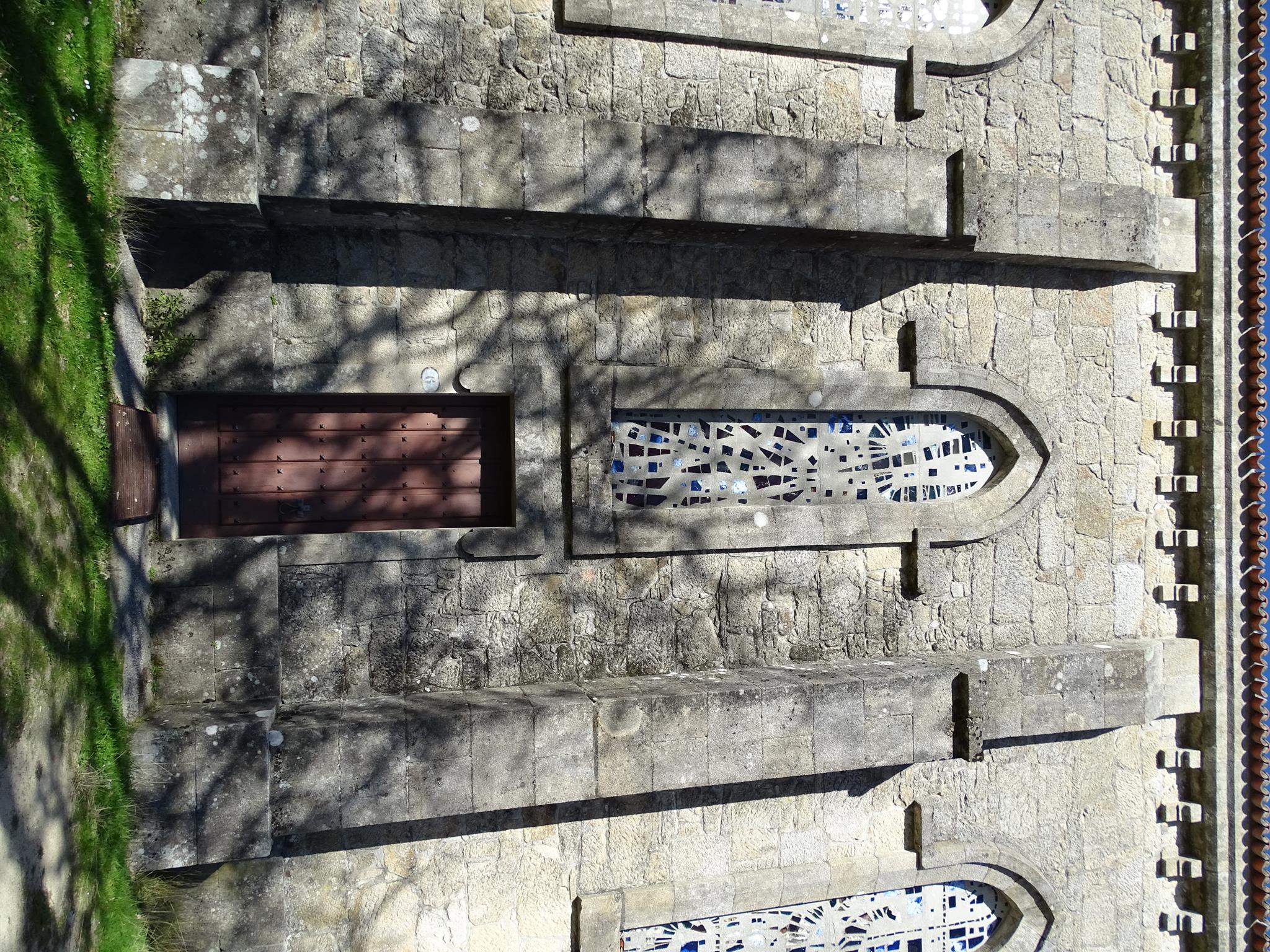Church of St Mary of Caritel
Neo-Gothic style temple designed by the diocesan architect Miguel Hernández and Álvaro Reyero whose construction was started in 1903 and finished in 1915. The price of the work amounted to 59,787 pts. Of basilica floor plan, a single nave covered by a vault of four crossing sections separated by transverse arches. Along the nave, on both sides there is polychrome stained glass. Its main façade, of eclectic taste, appears divided into three rows. It stands out for the arrangement of half a dozen vertically arranged oculi that flank a neo-Gothic cover protruding in plan whose central element is a three-lobed openwork motif. The structure is finished with a large glazed porthole, in the shape of a Greek cross and protected by a semicircular canopy. The original crowning of the structure, formed by a single opening bell tower, was not executed, protecting the blocks of stone on the exterior of the temple that formed the four-parted bell tower that replaced the two- tiered one that remained standing until 1973. To the side of the south facade, there is a stone bench (pousadoiro) and a stone cross figured with a beautiful image of the Virgin and child. In her lap she has the head of a cherub. Formerly on the festival ground that holds a dozen oak trees there was a small Baroque chapel from the XVIII century under the invocation of the Immaculate Conception that was replaced by the current church.




