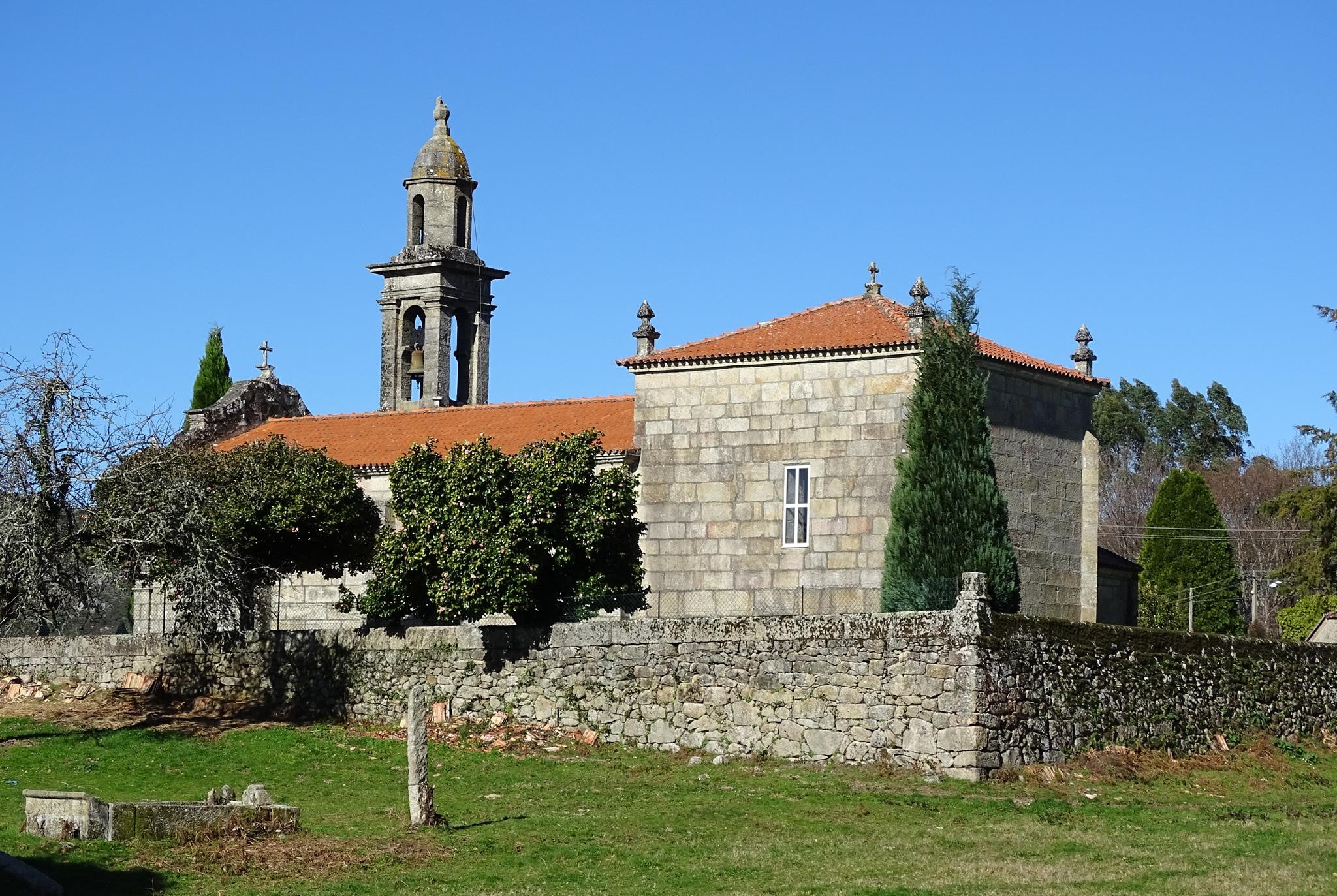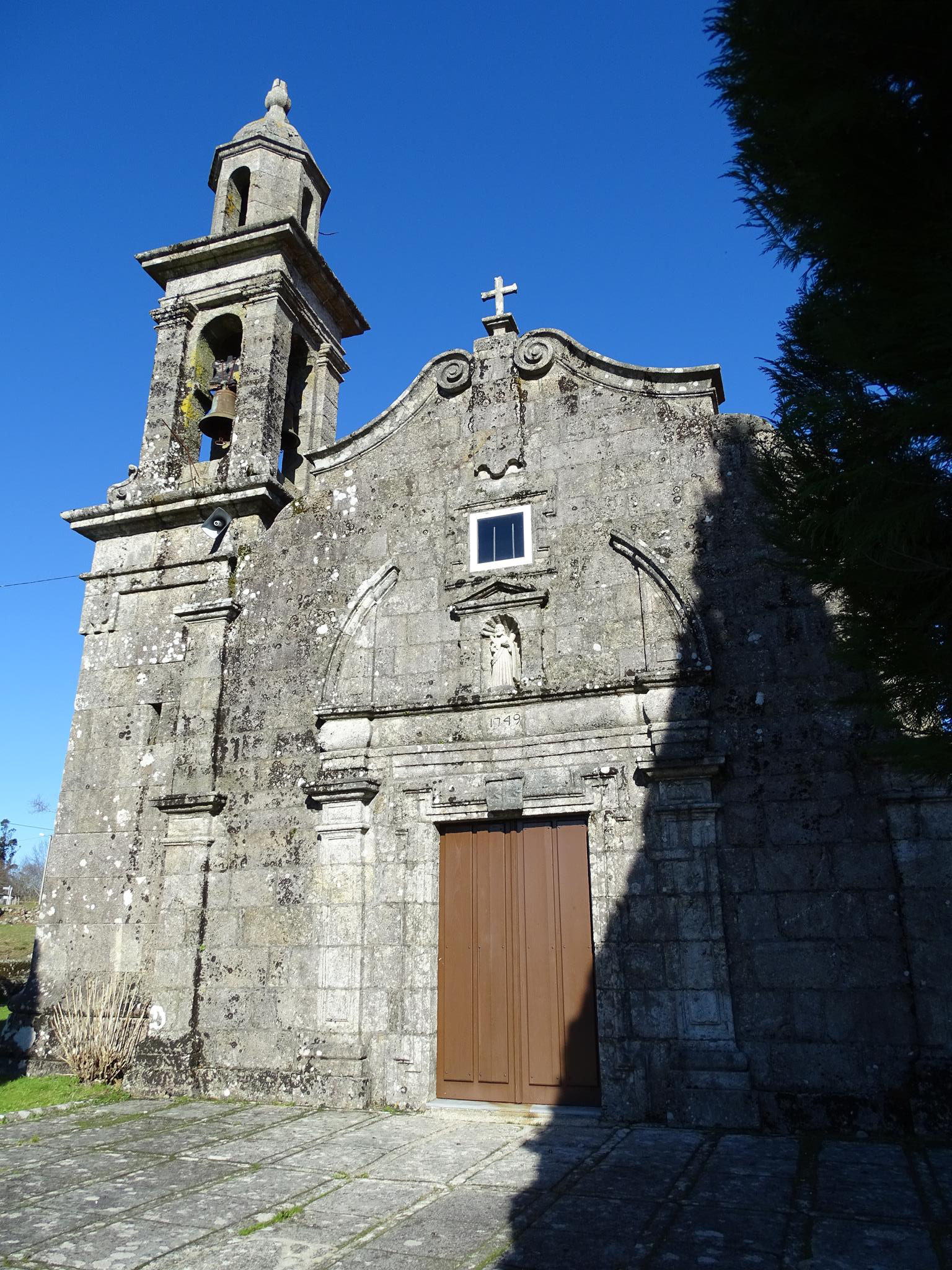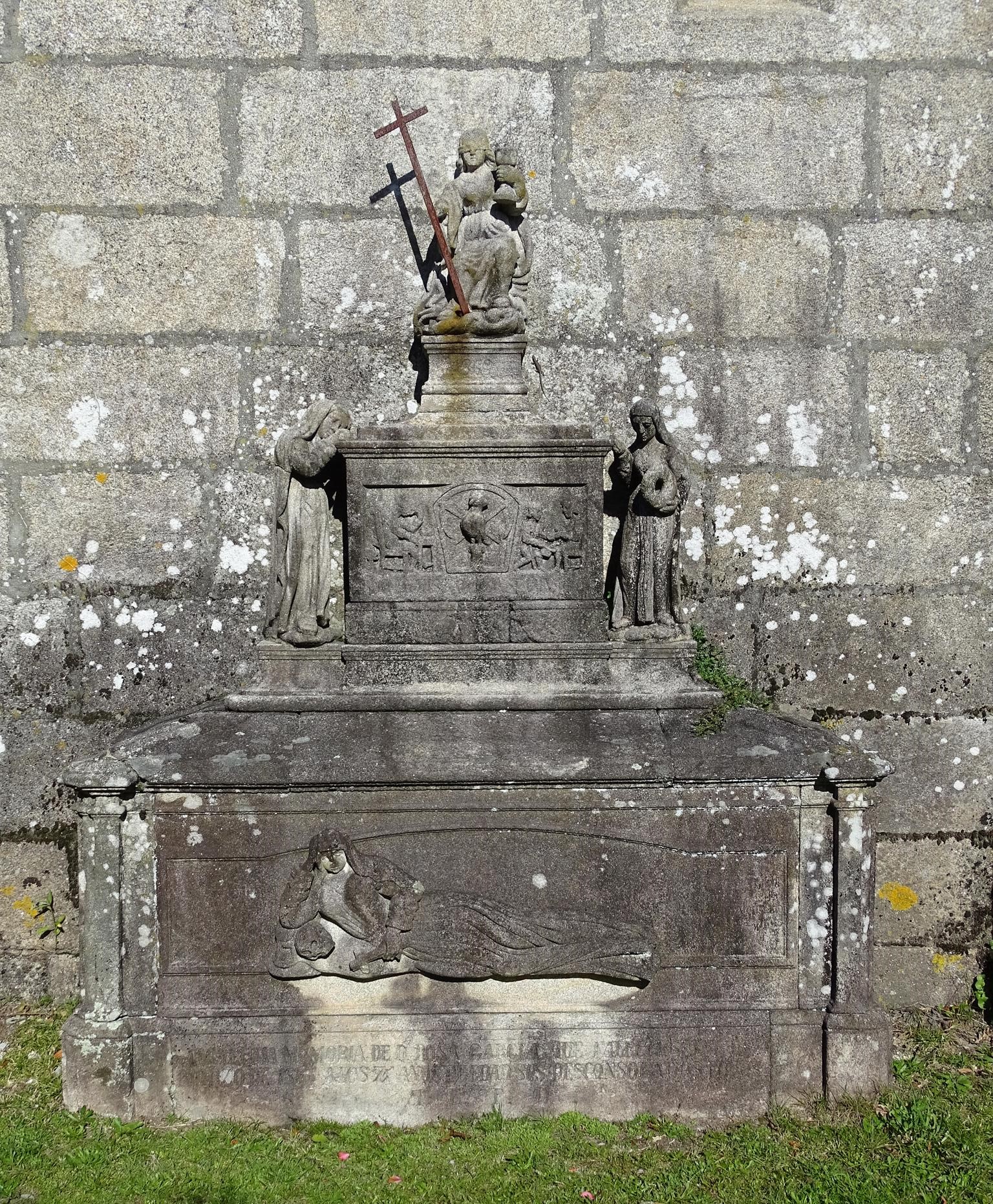Church of St Andrew of Anceu
This parochial temple dates to the end of the XVIII century; it consists of a rectangular floor plan with nave and a gabled roof. It was moved to incorporate the nave and expand the church. In the year 1700 there were several stages where the central nave was added with semi circular wooden barrel vaults, while the facade with a split pediment was extended. The inside of the apse is rectangular and has attached the sacristy on the left side of the head, added in 1640 by order of the Bishop of Tui. On one side we can see an image of the Virgin of Fatima on a stone pedestal and on the other side, an image of Santa Rita, also on a pedestal, but in this case made of wood. The flamboyant gothic altarpiece that covers the entire front of the apse houses in the upper alcove an image of the patron saint of the parish, Saint Andrew, and in the lower alcove there is a cross. The central recess is occupied by the tabernacle and finished with another cross of the same style. In the side niches we find the images of the Virgin of the Rosary and the Sacred Heart of Jesus; next to it, the images of the Virgin of Carme and of the Immaculate respectively. On the corbel and at the edge of the altarpiece are the images of San Bernardo and San Benito. The presbytery vaulted with a four column gabled roof. In the lintel door, and on both sides, it has adjoining pilasters. Next to the left side there is a square section in which the bell tower is located.




