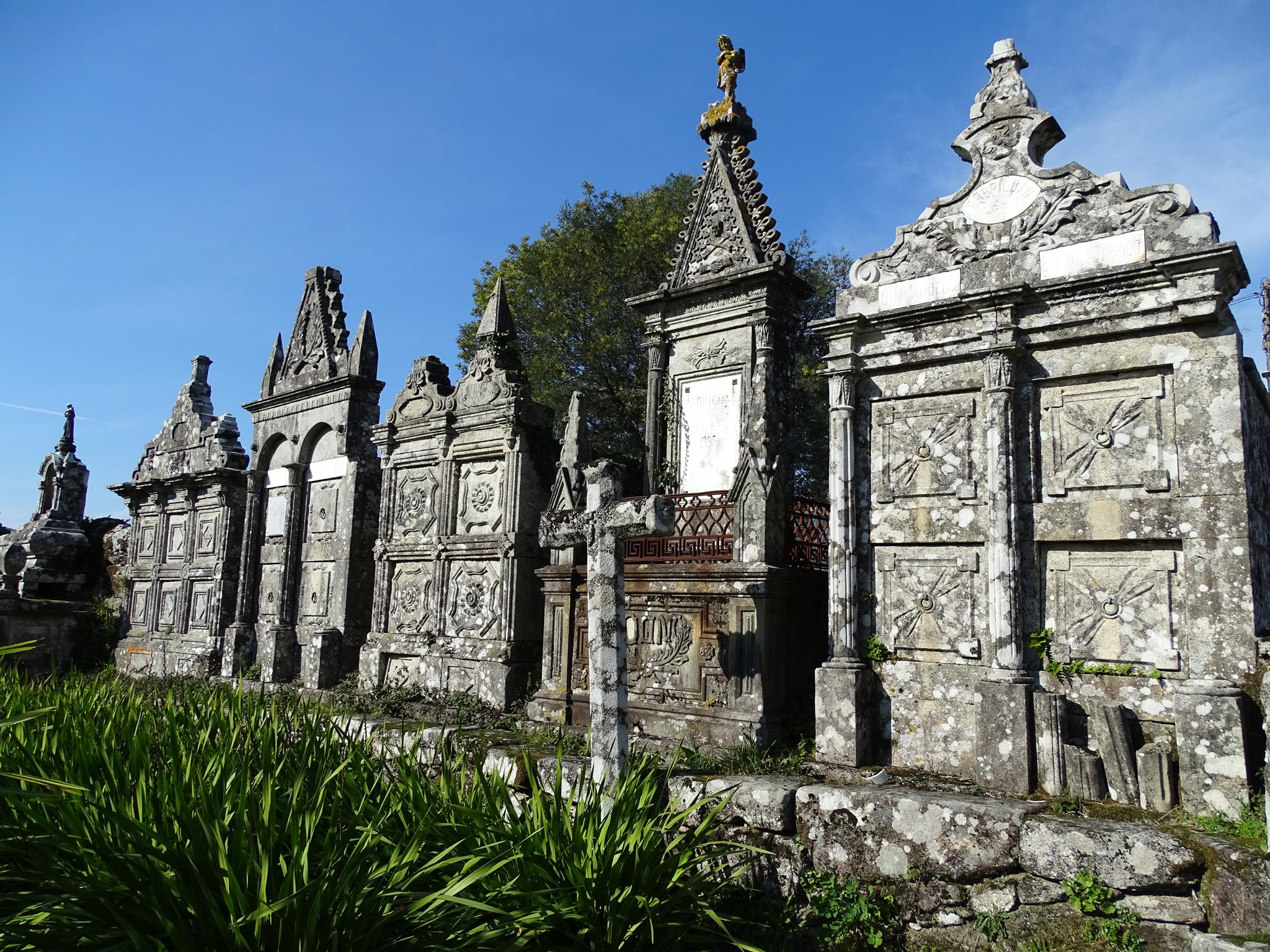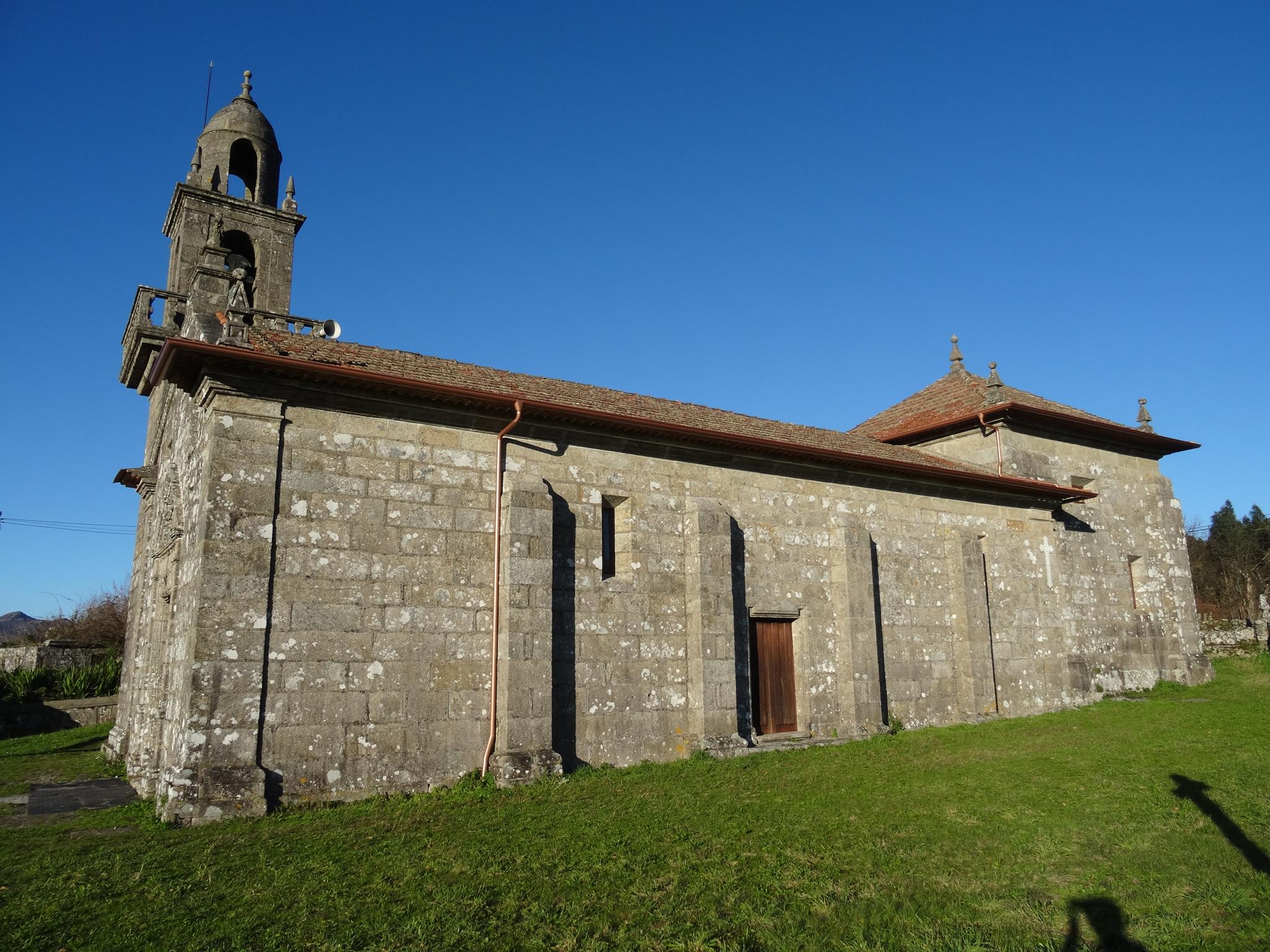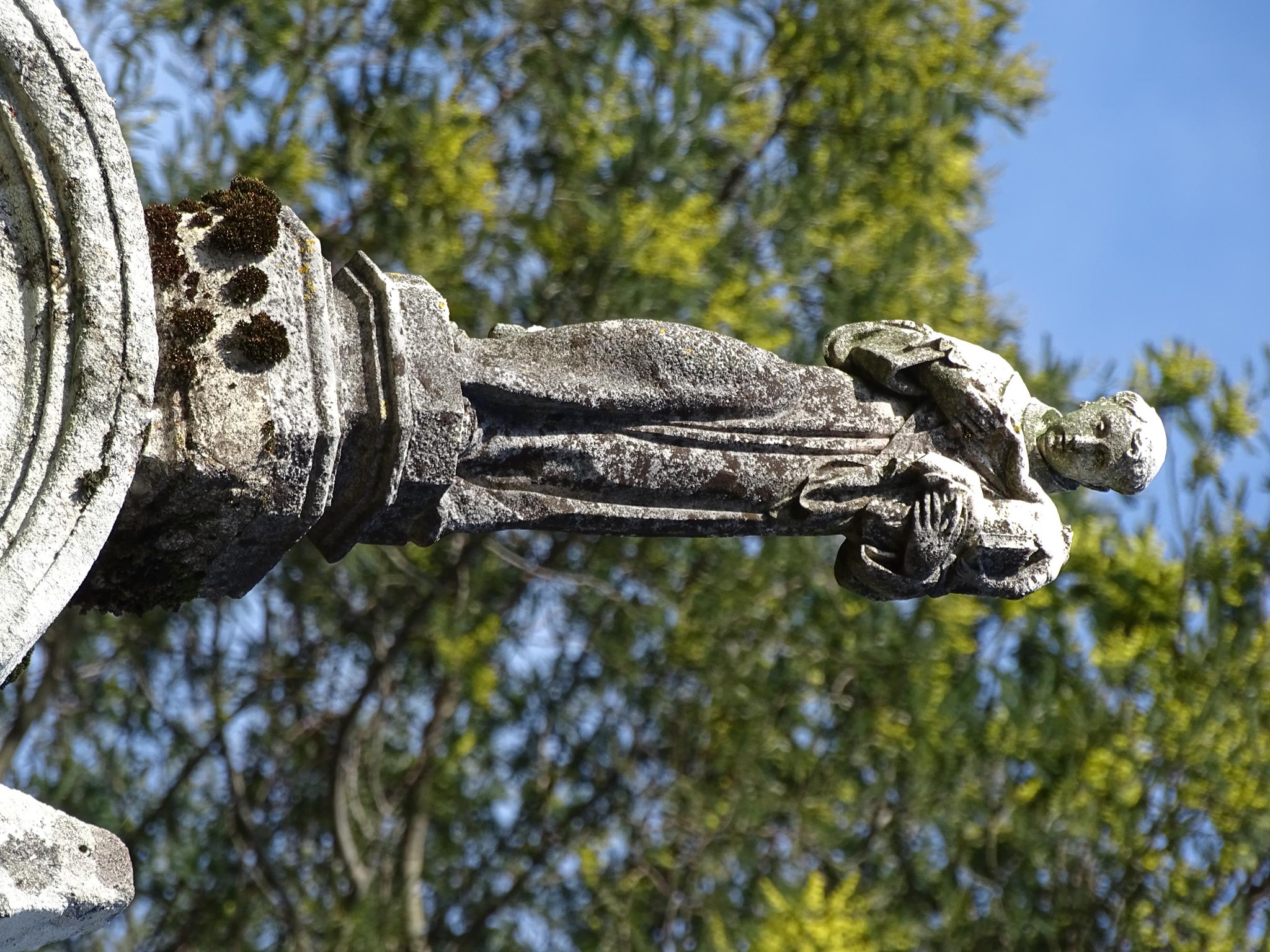Church of St Mariña of A Ínsua
A Baroque temple of a single rectangular nave floor plan with a quadrangular head that is taller than the nave. Standing out for its western facade, open to the atrium, which rises over the valley of the Verdugo River. It has a flat door with shutters. The door appears enclosed by two double fluted pilasters that maintain a simple frieze of six coffers that serve as a base to a triangular court that has in its centre an alcove finishing in a scallop shell with the patron saint of the XVIII century. In the corners of the facade are two other smooth pilasters that illusively support a triangular pinion wall and an image at the apex. Attached to the North wall there is a tower of two sections, the quadrangular ground floor with four openings finished in arches and a large vaulted balcony. In the cylindrical perforated drum top there are also four bays ending in a small dome. The outer walls of the nave have four buttresses on each side, supporting the semi-circular transverse arches of the interior on which the barrel vault with which the nave is covered is supported. These walls have a door on each side, the South with shutters and a window in the second section, rectangular and external effusion. The top, that is quadrangular, has a reinforcing pilaster in each corner, undoubtedly to support the vaulted arches with which it is covered. This sacrificial head has attached a sacristy on its north side, with a cornice in the form of a large moulding.




