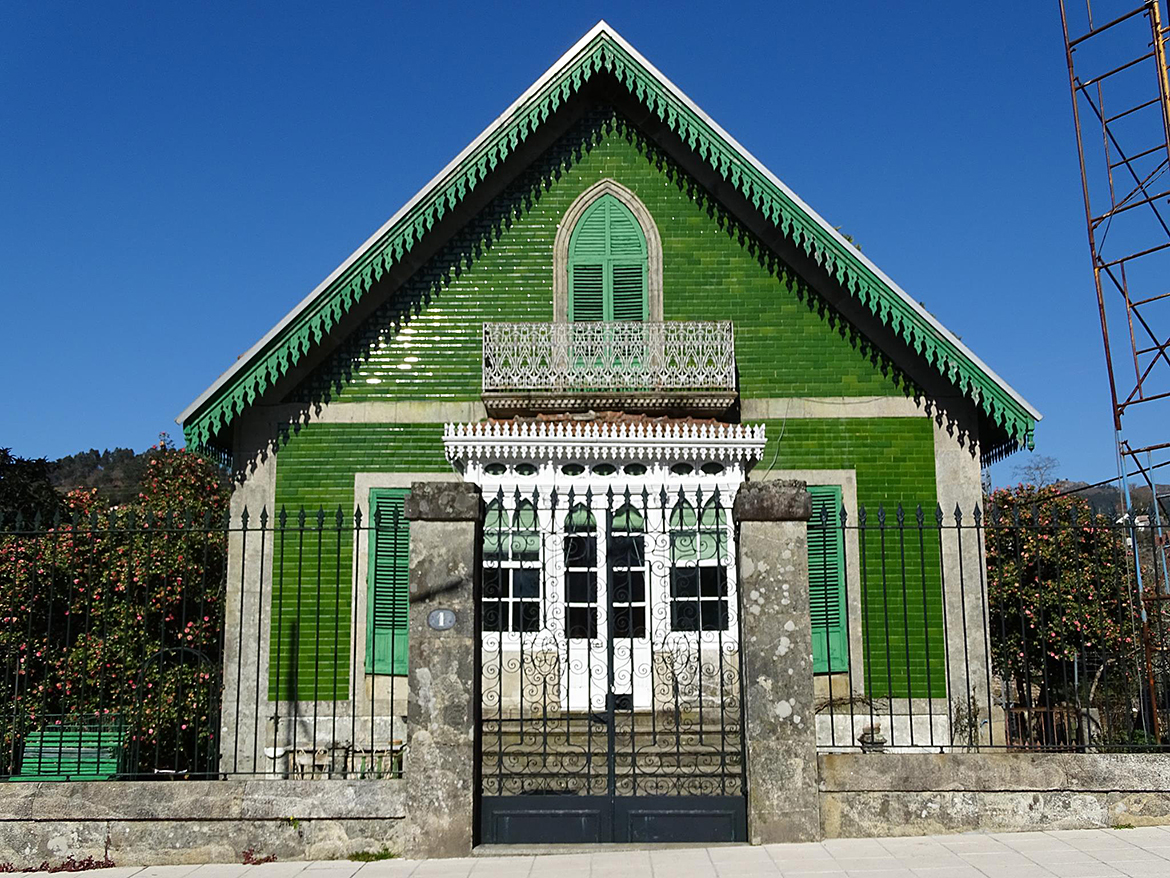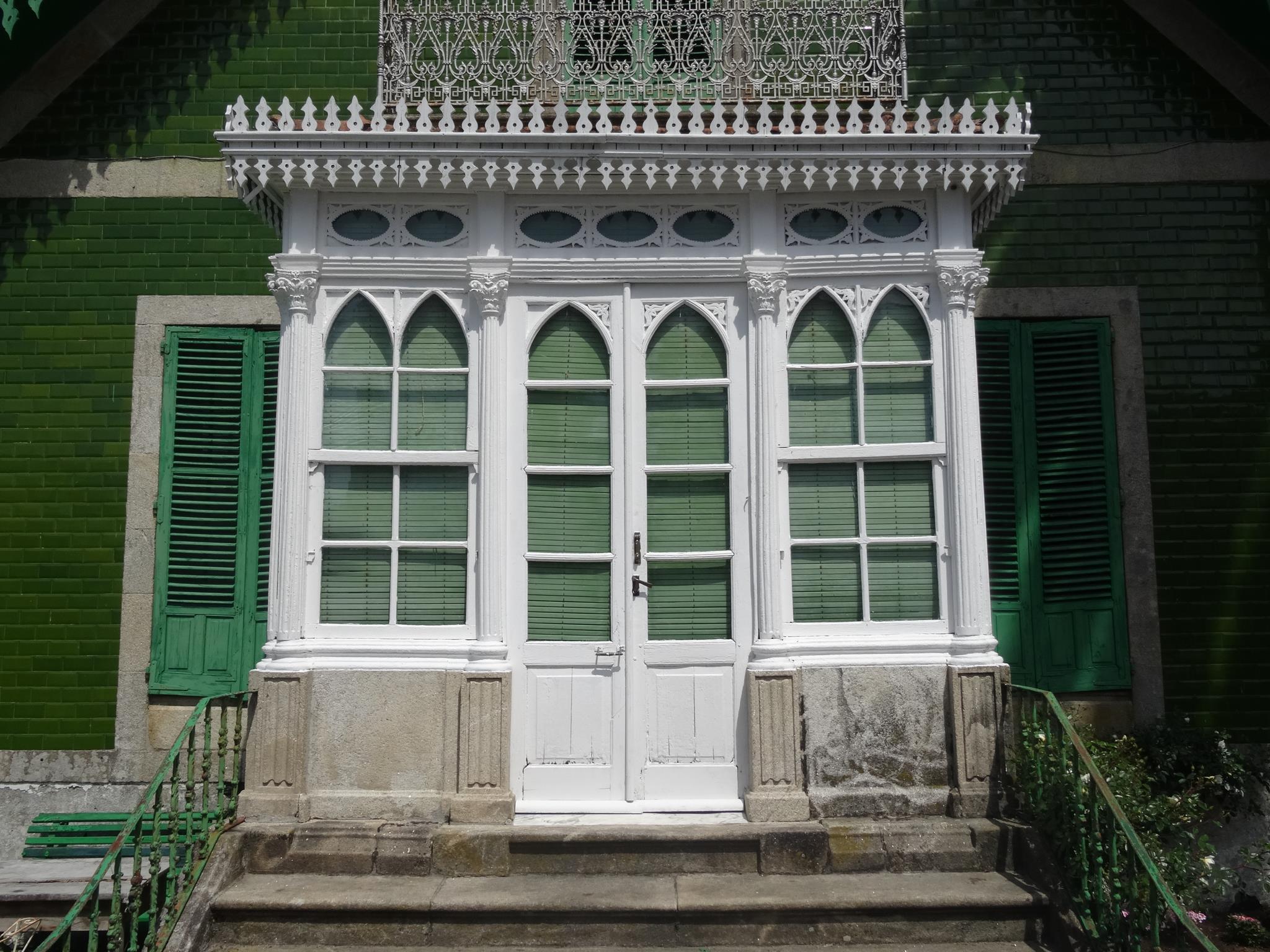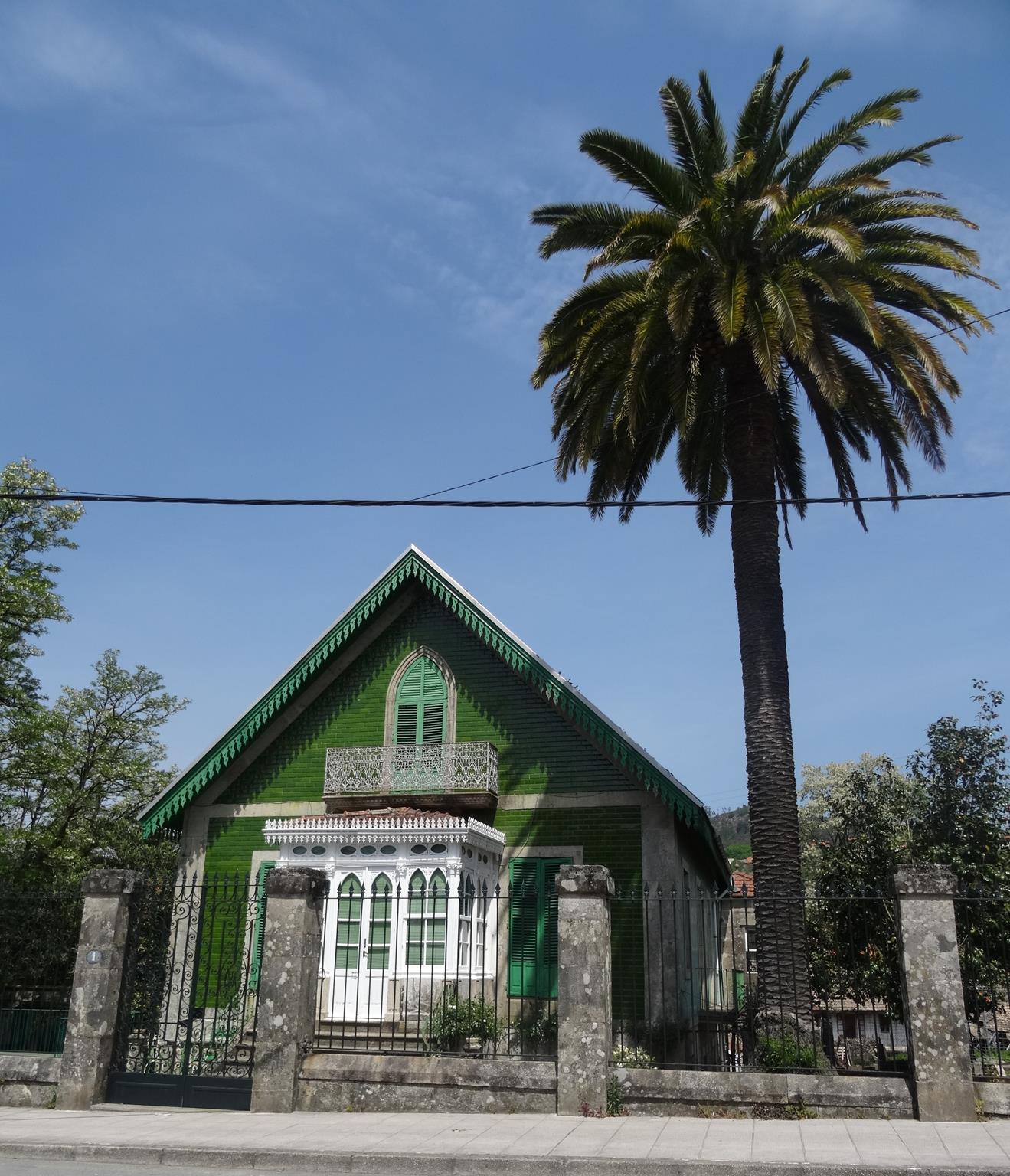House of Clotilde Fernández
A rectangular floor plan two level dwelling that has a covered roof. There are three elements that stand out in this building: 1.- The green tile cover, of the same colour as the wooden valances that decorate the limits; 2.- The glazed wooden lookout as a receiver that forms the monumental entrance of the house, which is accessed through a staircase. 3.- The eclectic global style that dominates the composition: pointed arches conversing with openings under the lintel, walls covered with tiles and visible walls, wooden exterior shutters protecting the windows and cast iron railings on the balcony, etc.




