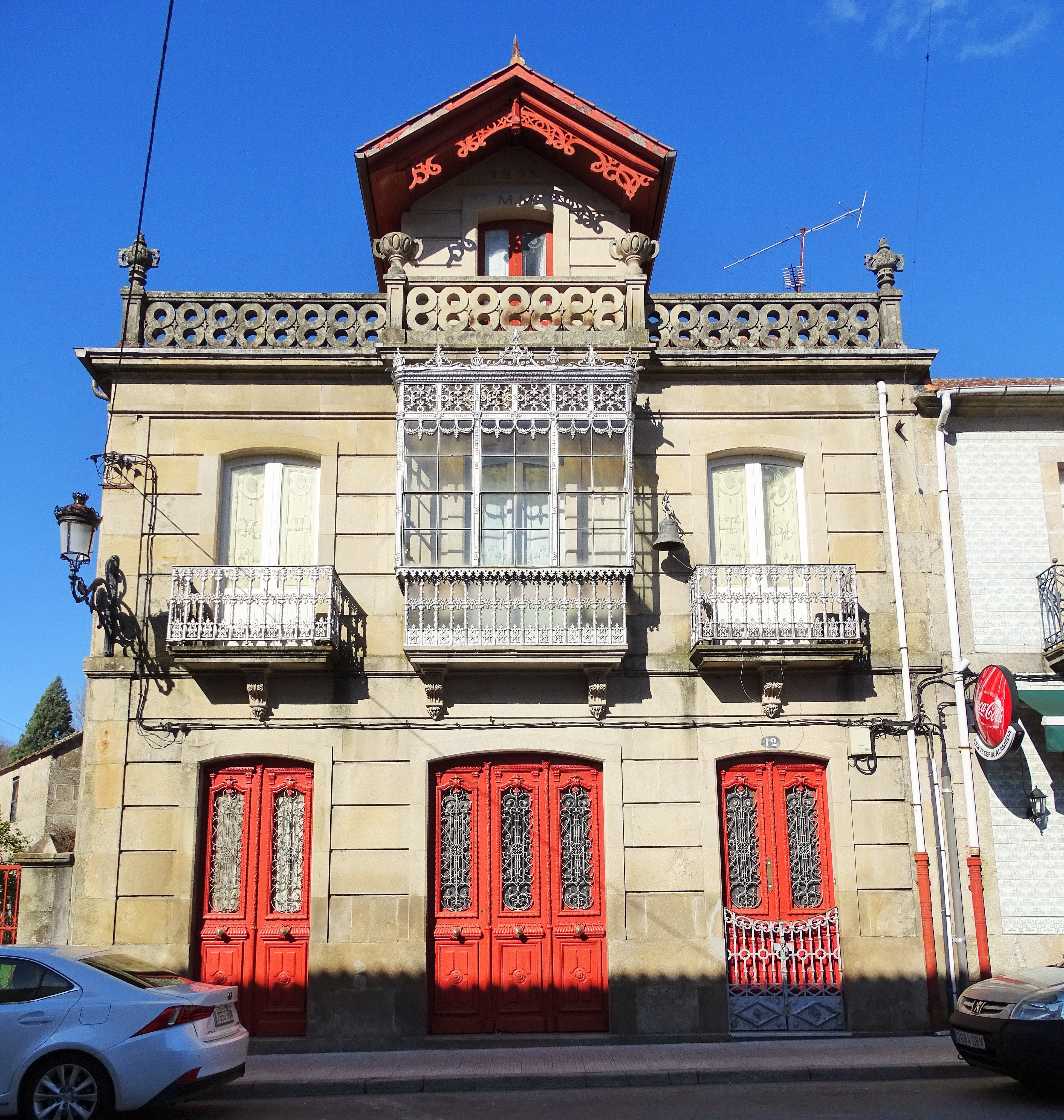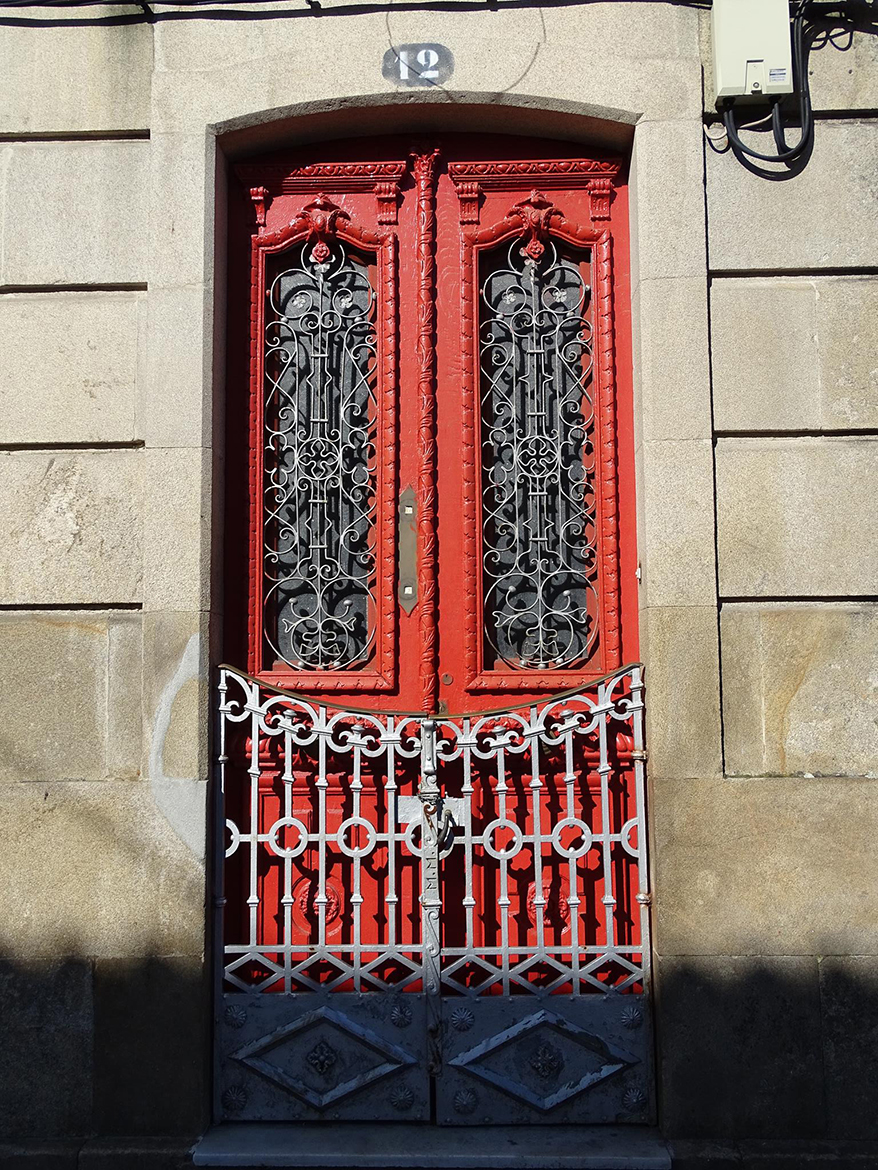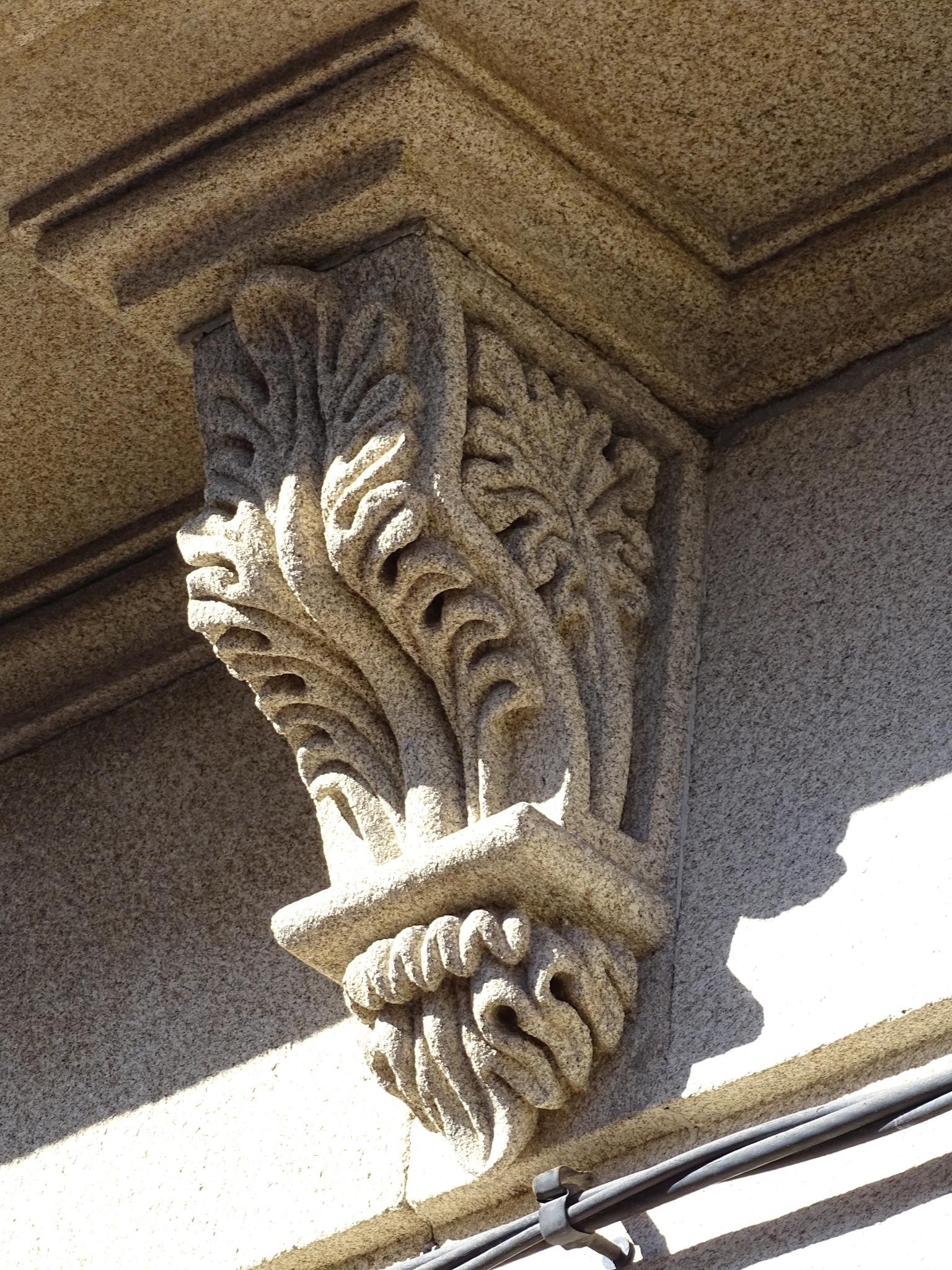House of Dolores Méndez
"Formally set on a square plan floor with two levels, a special mention must be made of the simultaneous use of different materials on the facades: on the one hand, the main one is built with stone blocks and the side elevation is covered with tile. Without predominance an opening on the wall, generating the openings from a central axis on which a glazed area projects on to the second floor, a balustrade with geometric motifs perforated in stonework and finished at the apexes by an amphora of the same material. ..) The most remarkable element of the structure is the small attic on the axis of symmetry whose roof eaves, of red colour, is a clear example of the confluence and of the generalized use of this finish in the homes of Brazilians "(Táboas Veleiro; 1998).




